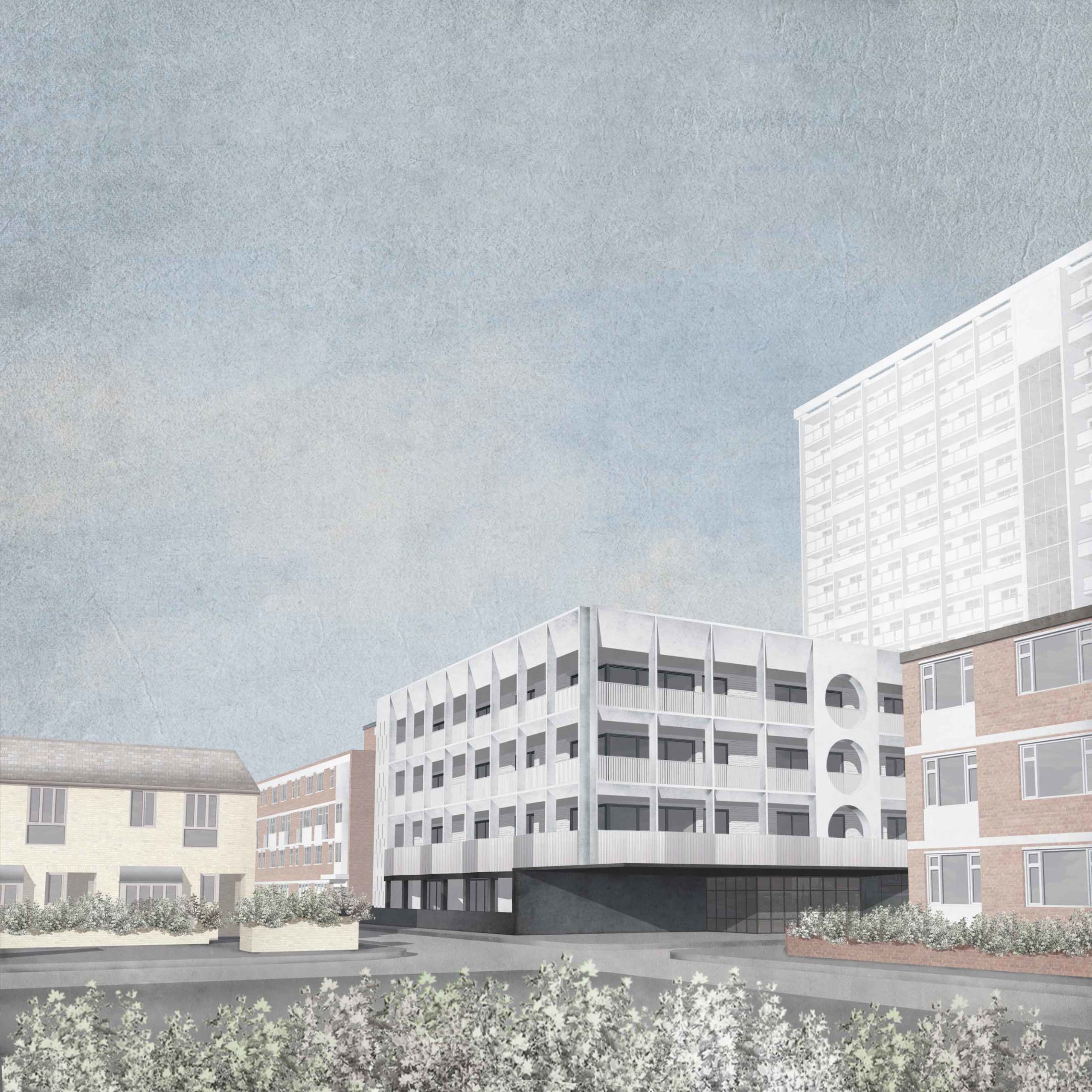
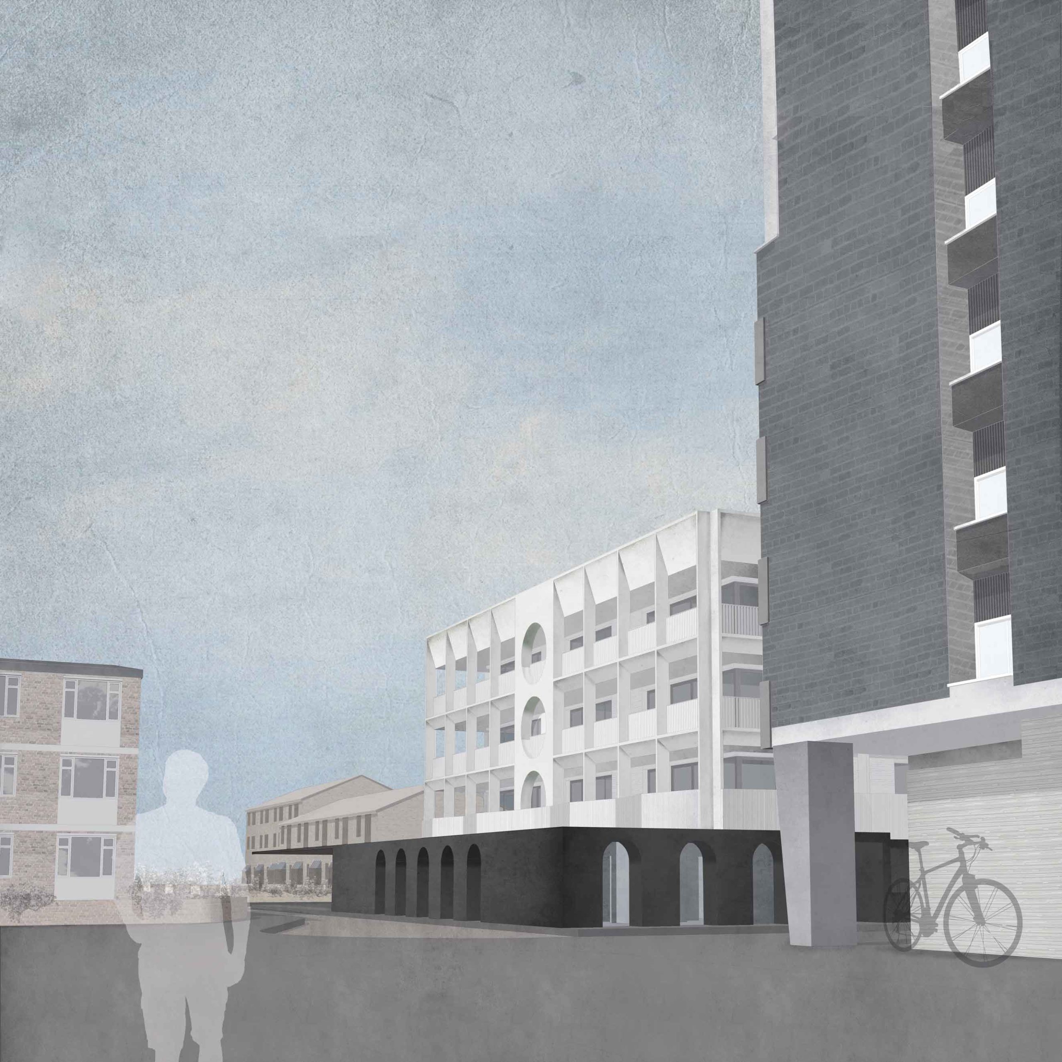
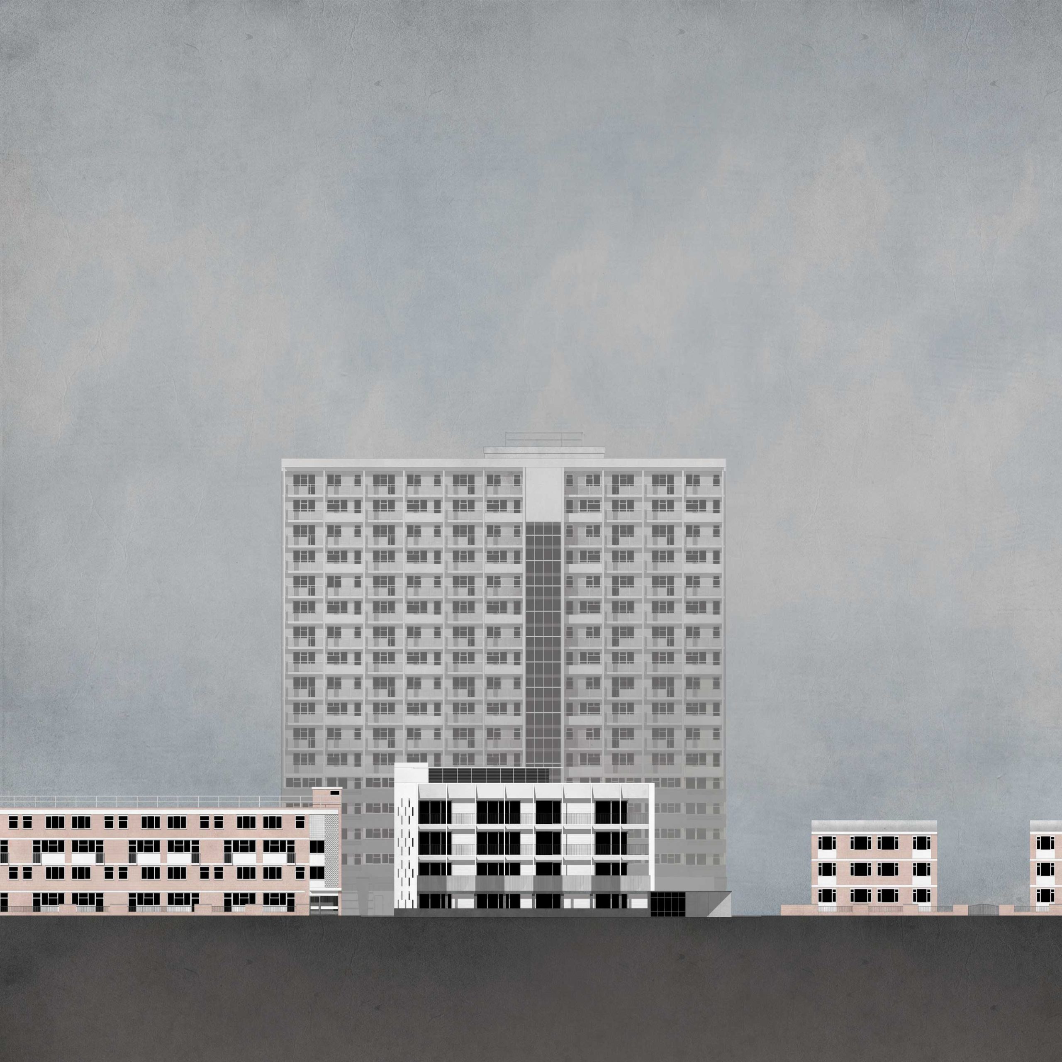
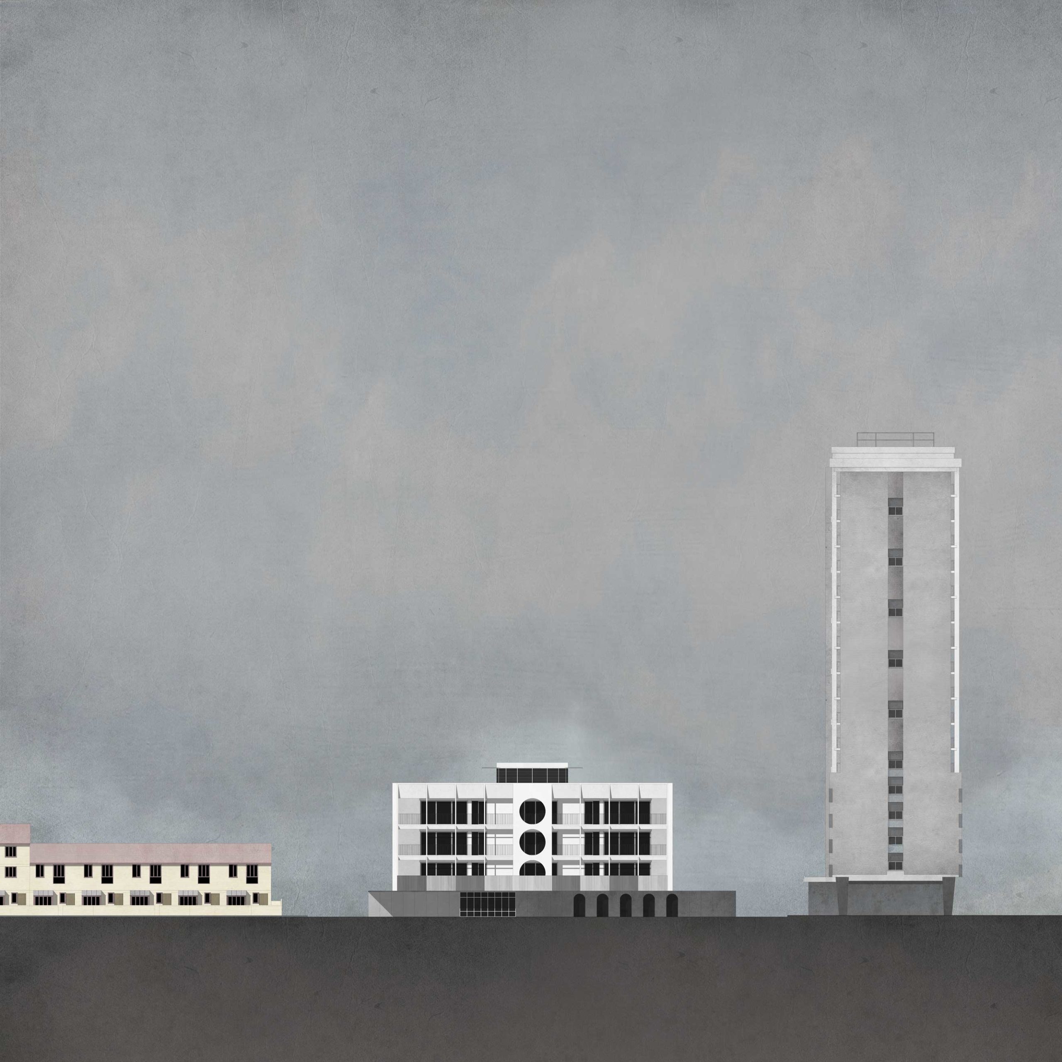
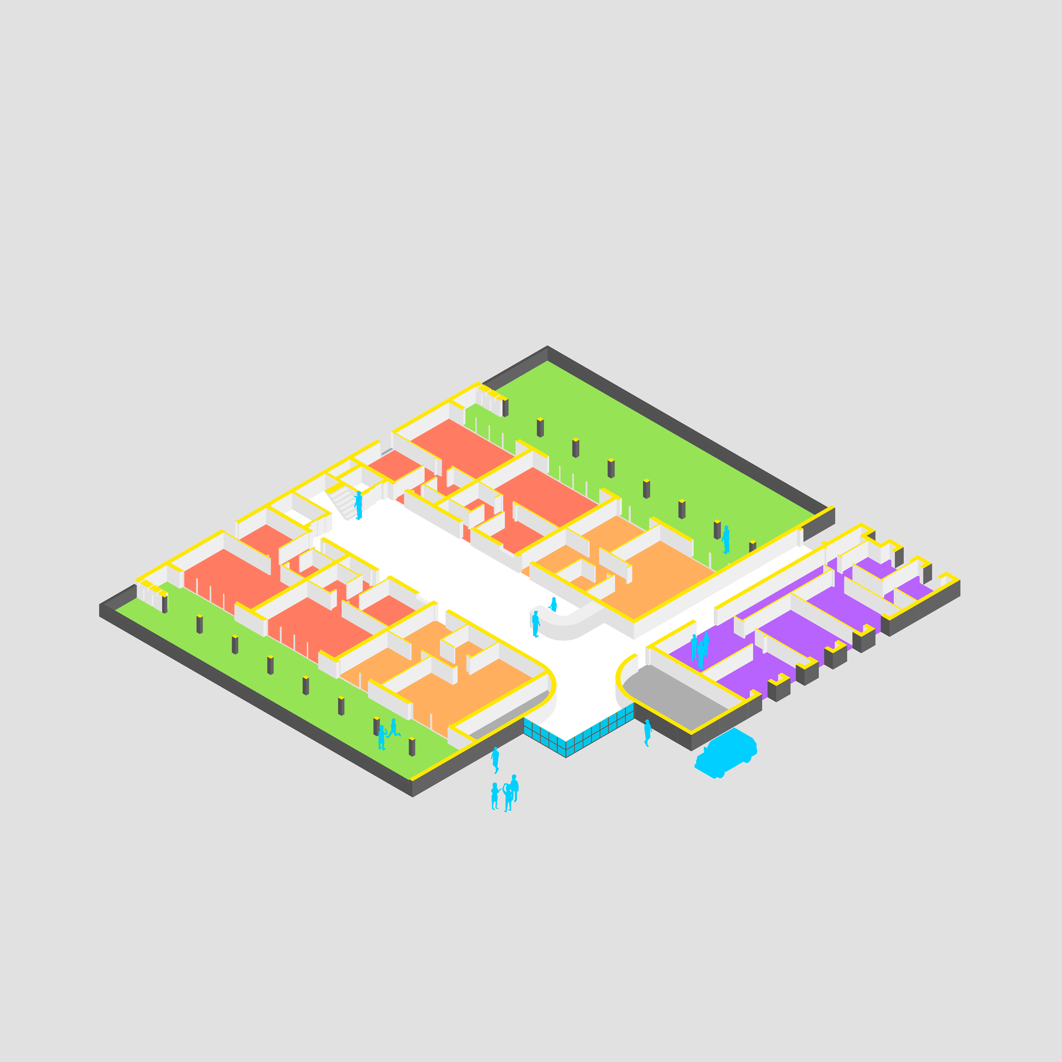
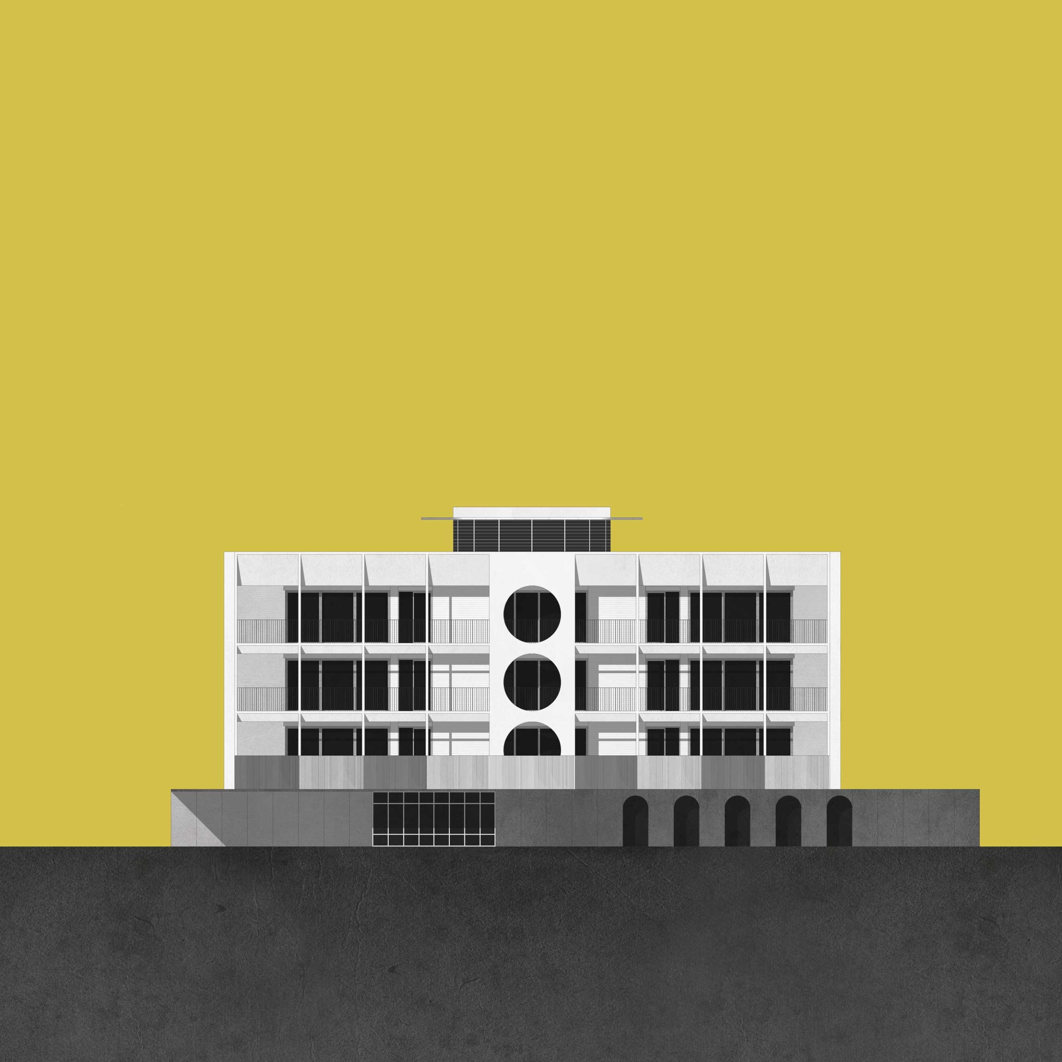
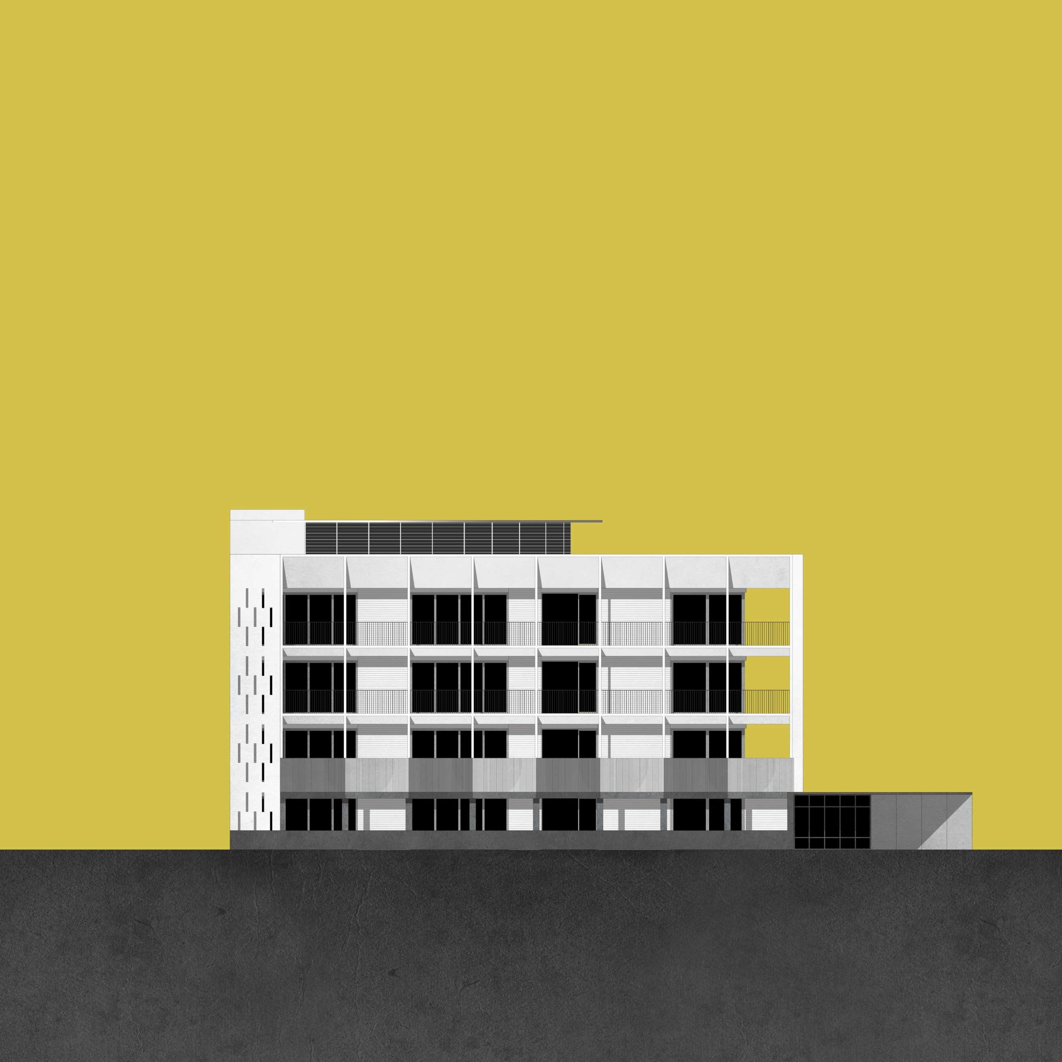
Located on the site of a derelict two-storey car park on the Fellows Court estate in Hoxton, East London, Cuozzo.Company propose the reinvigoration of the site with 27 new residential units for local, social residents with a need for on-site care.
The new homes are spread across 4 floors, with generous outdoor terraces to the street and a spacious communal circulation space accessed via lift. The circulation space is generous in size, naturally ventilated and top lit through a large open light well linking all floors.
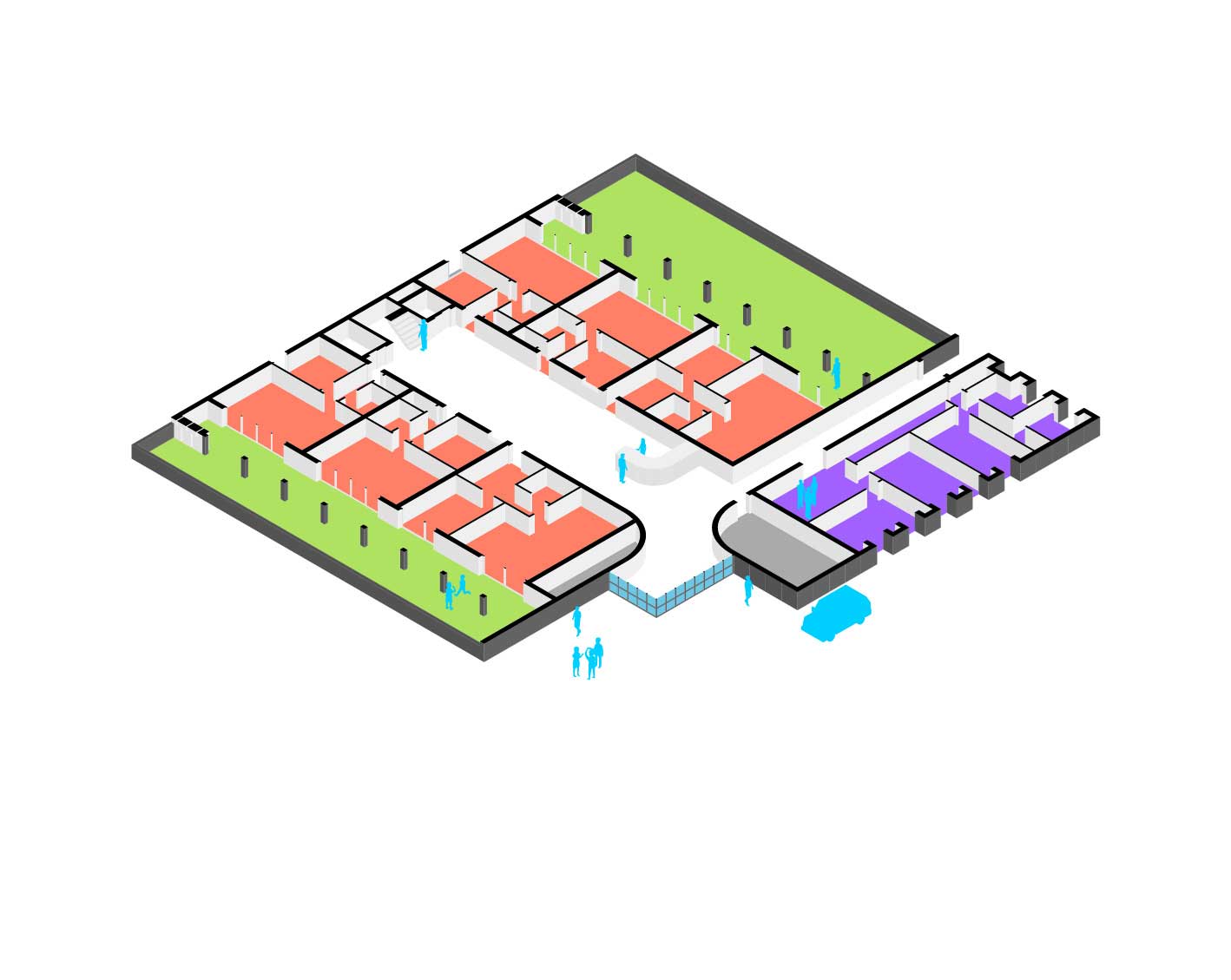
The roof top is accessible to all residents as a communal garden, as well as being a short 20 metre walk to St Mary’s Community Gardens across the street. The ground floor contains on-site facilities with 24 hour healthcare wardens on hand. In addition to this is an on-site coffee shop that allows residents to gather and socialise in close proximity to their home, be that a sit-down chat or simply seeing a familiar face to say hello – a vital but often overlooked aspect of mental wellbeing for the elderly today.
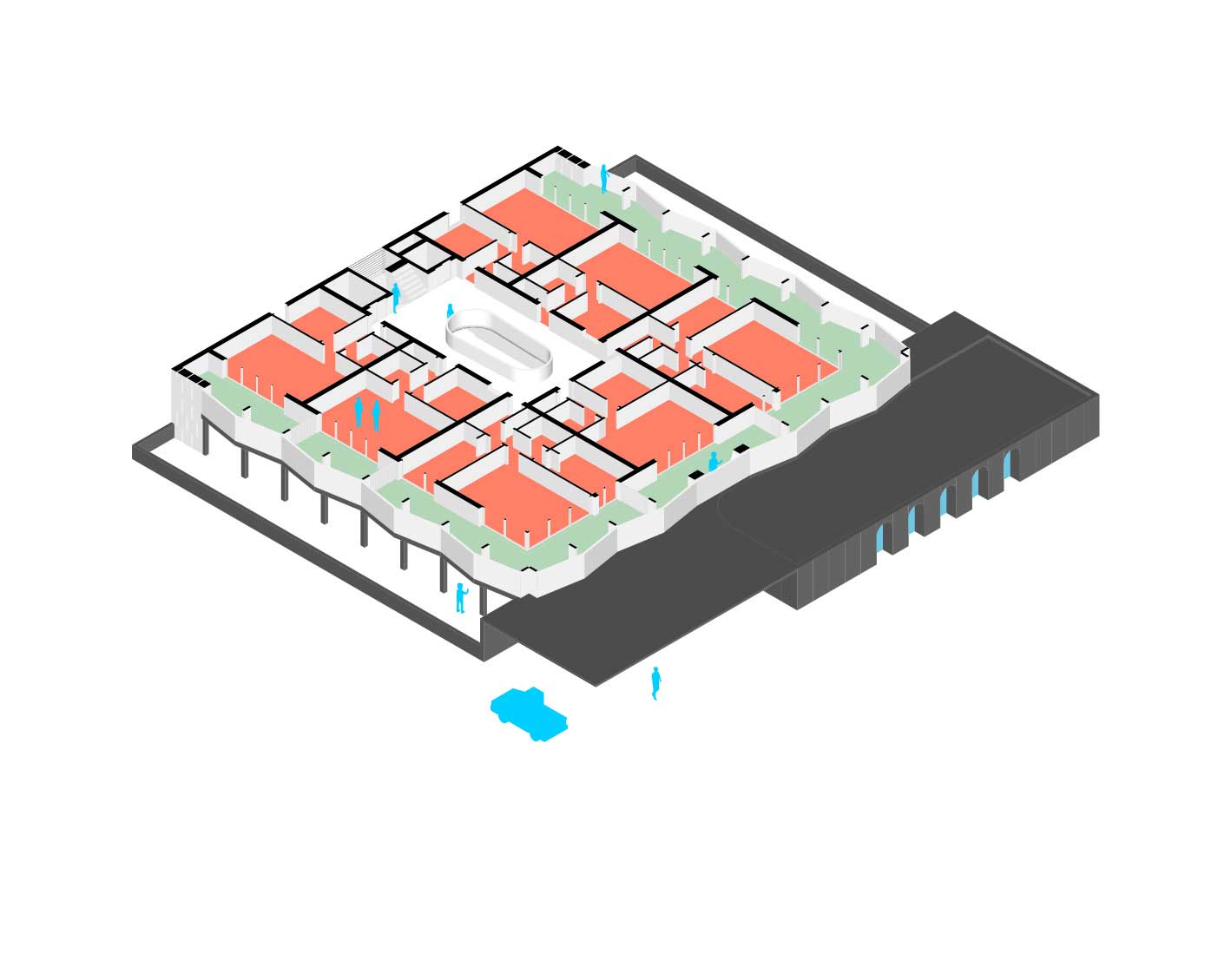
The architecture intends to present itself as a simple block of apartments and hide the additional healthcare facilities in order to allow residents to live with dignity in their own homes rather than as part of a wider assisted-living development. The spaces and finishes are of a high quality, hiding the obvious signs of a typical fold or residential care facility; from the outside, it is intended to simply appear as a normal block of apartments. Residents will be able to have guests visit without it being apparent they require extra assistance.
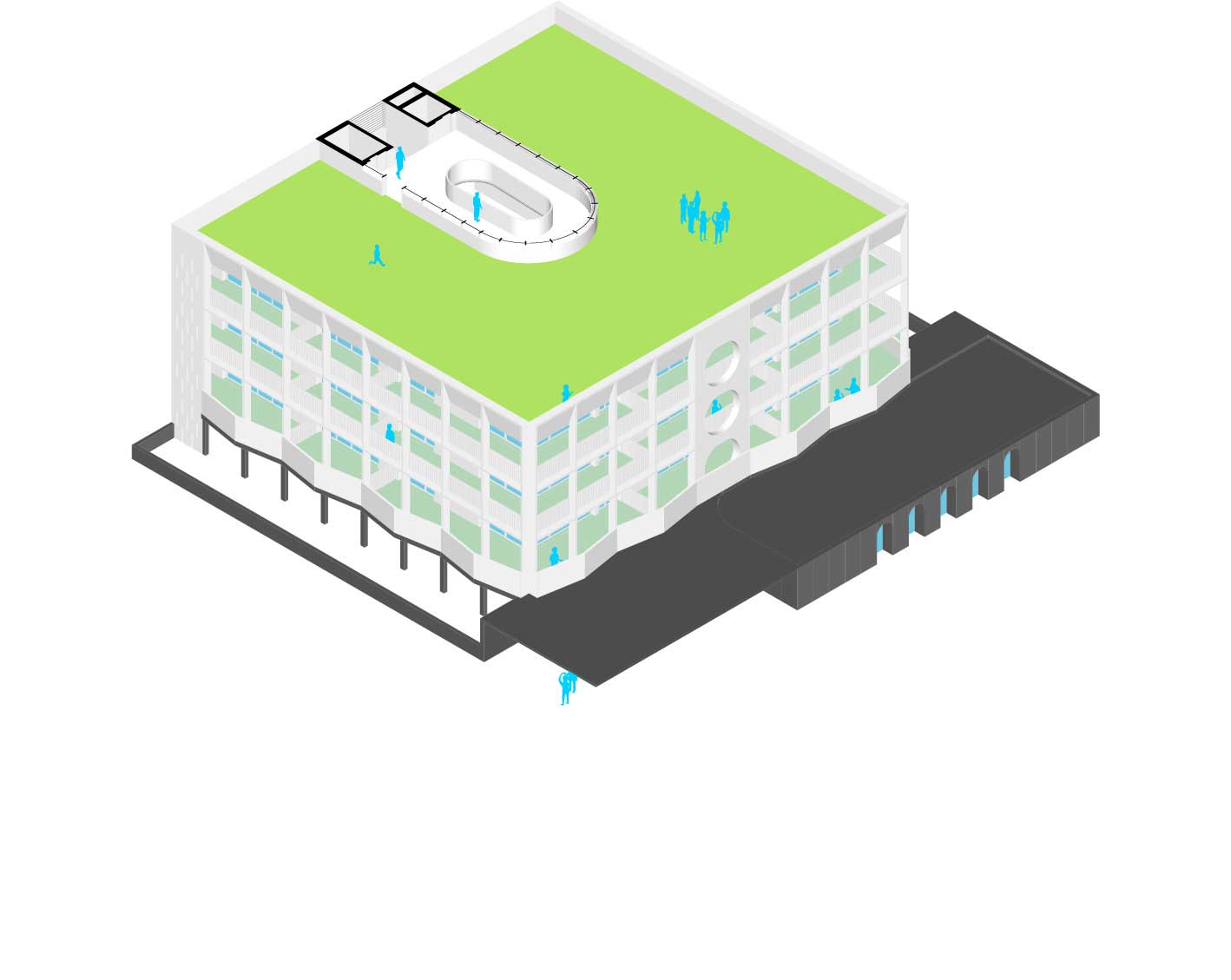
The site is ideal for elderly residents who want to remain part of their long-established community but that are no longer able to live unassisted. All apartments have a generous balcony space to allow immediate access to outdoors. The building is ideally located, being a short walk to local shops on the estate and nearby both Hackney Road and Kingsland Road. The building has good transport connections, nearby to a cross-section of places of worship, and health care facilities (both a hospital and GP practices).
The architecture, a fair-faced stone facade with white bricks inlays, echoes the form of the other buildings on the estate whilst being clearly modern.
Location
Hoxton, Hackney
Date
2018
Development Type
27 Extra Care dwellings with associated facilities
Gross Floor Area
2,655m²