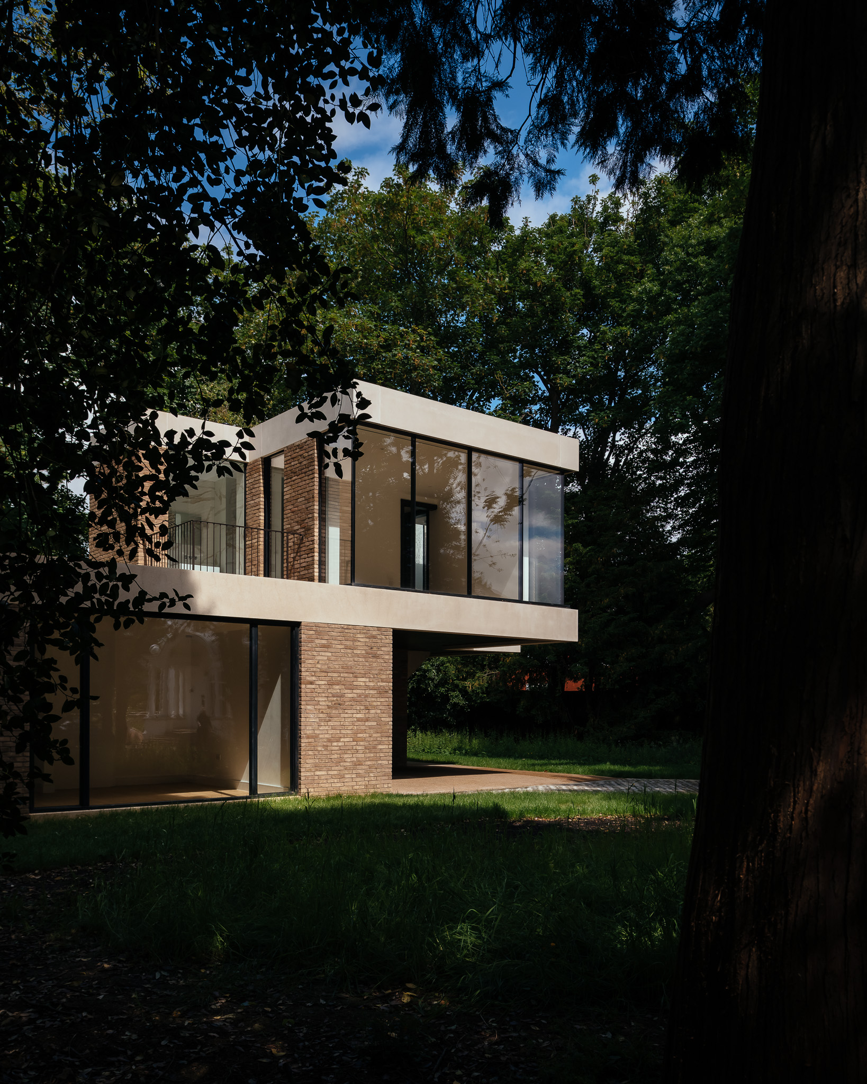
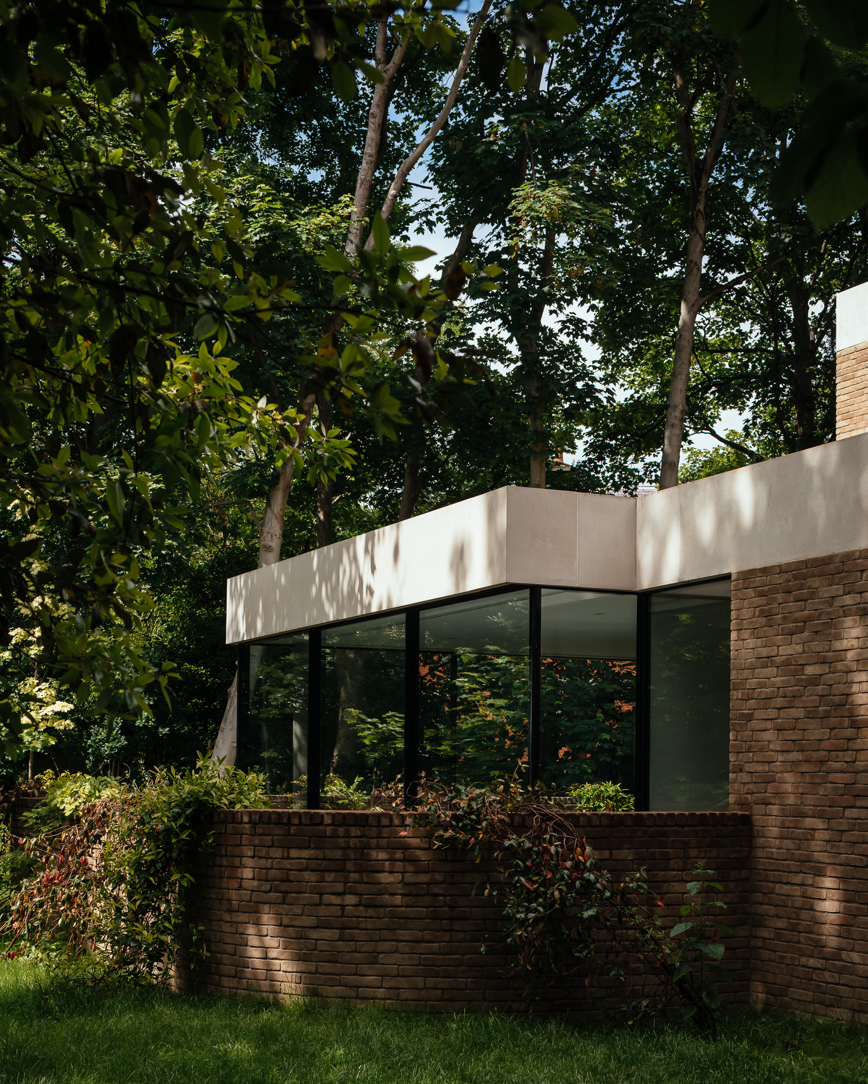
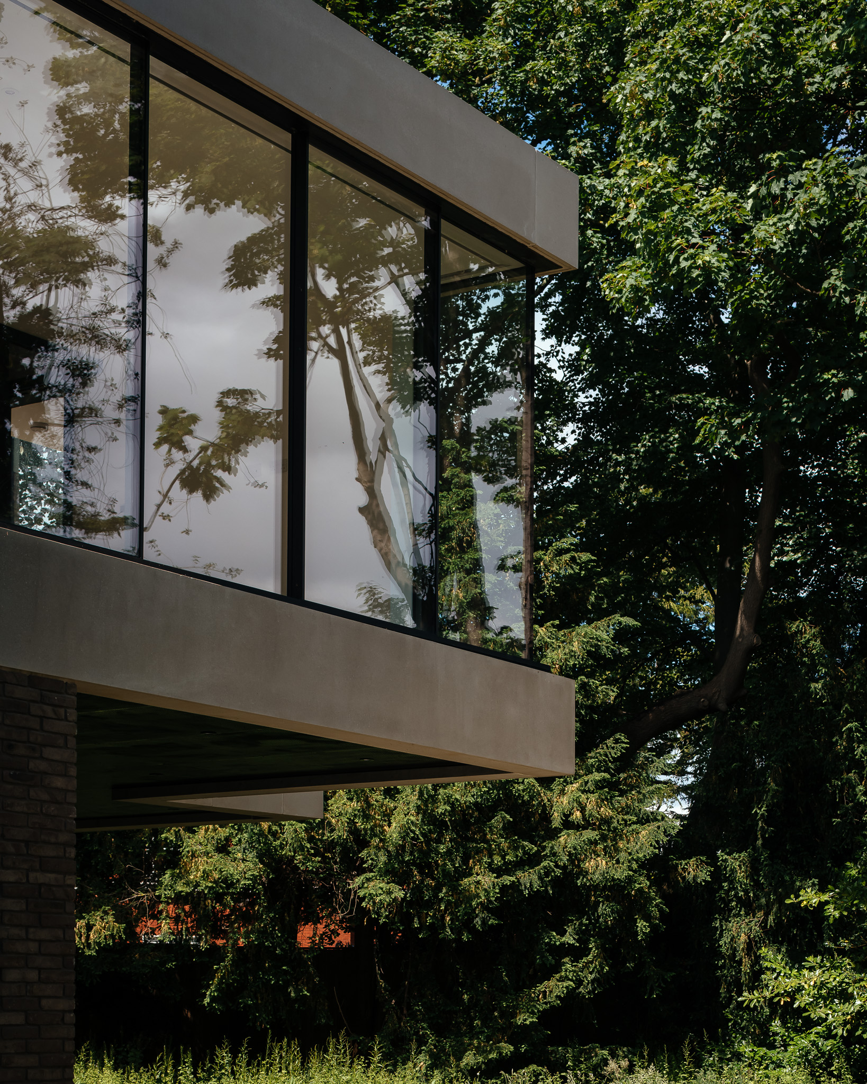
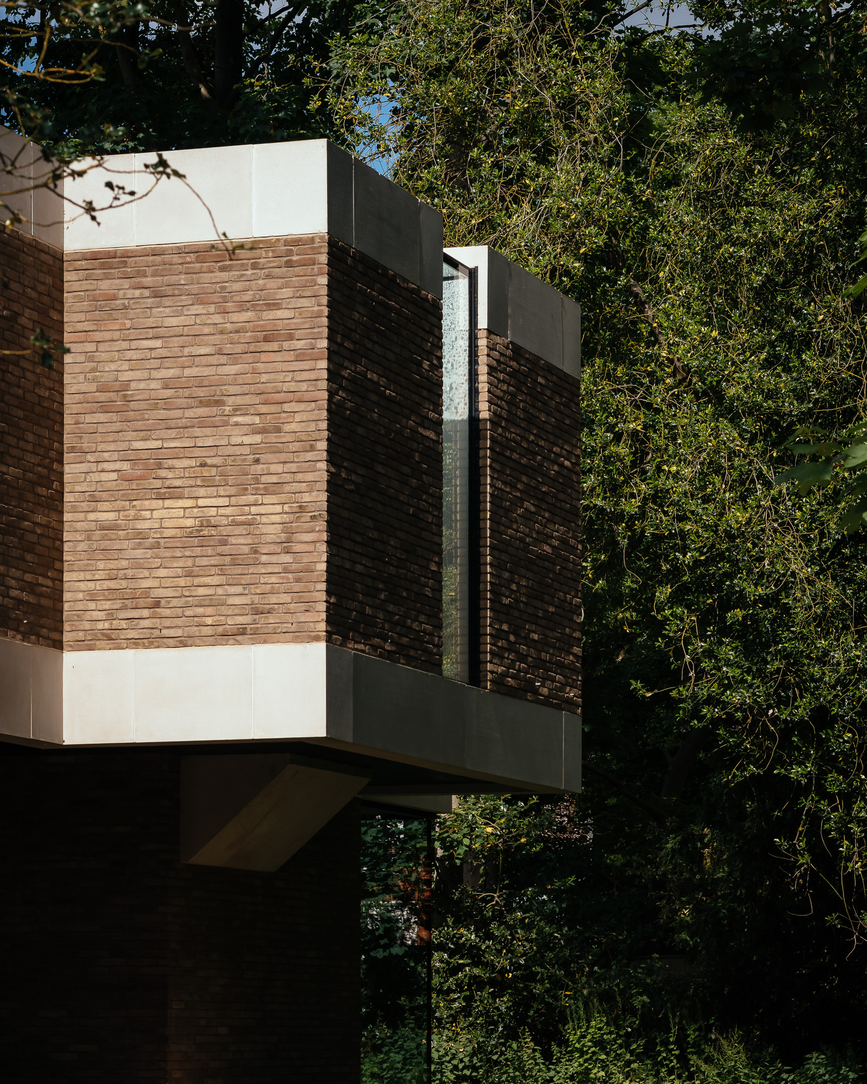

The Pavilion House is a new family home set within the three-acre grounds of Beltwood House, a Grade II-listed Victorian Villa near Dulwich, South London. In 2018, Cuozzo.Company secured planning permission to redevelop the site and subdivide the listed villa into seven apartments as well as construct several new homes within the grounds.
The Pavilion House is located to the west of the site, in a secluded clearing within an area of ancient woodland. All the trees in the area fall under a site-wide Tree Protection Order and as such, the house has been designed to sit quietly nestled amongst the trees, hunkered into it’s location so as to protect the setting of not only Beltwood House, but three neighbouring Grade II and Grade II* listed houses on the adjacent land.
In order to reduce the perceived mass of the building, the first floor does not extend across the whole ground floor. The ground floor is cut back to create an entrance cantilever adding drama and minimising the perceived extent of the footprint. The approach to the house winds around existing trees providing brief glimpses on approach before opening out and revealing the house amongst the trees.
The deep cantilever forms a dramatic entrance space that takes you under the master bedroom. The depth reduces light levels on the approach to the front door but on entry to the building you are bathed in light from all directions. The house is designed along an axial layout. The front door opens onto the intersection of these axes with views to the surrounding trees in all directions. The intersection is intensified with a double height space looking up to a frameless skylight providing a fifth axis to the outside therefore immersing the building within its context in the truest sense.
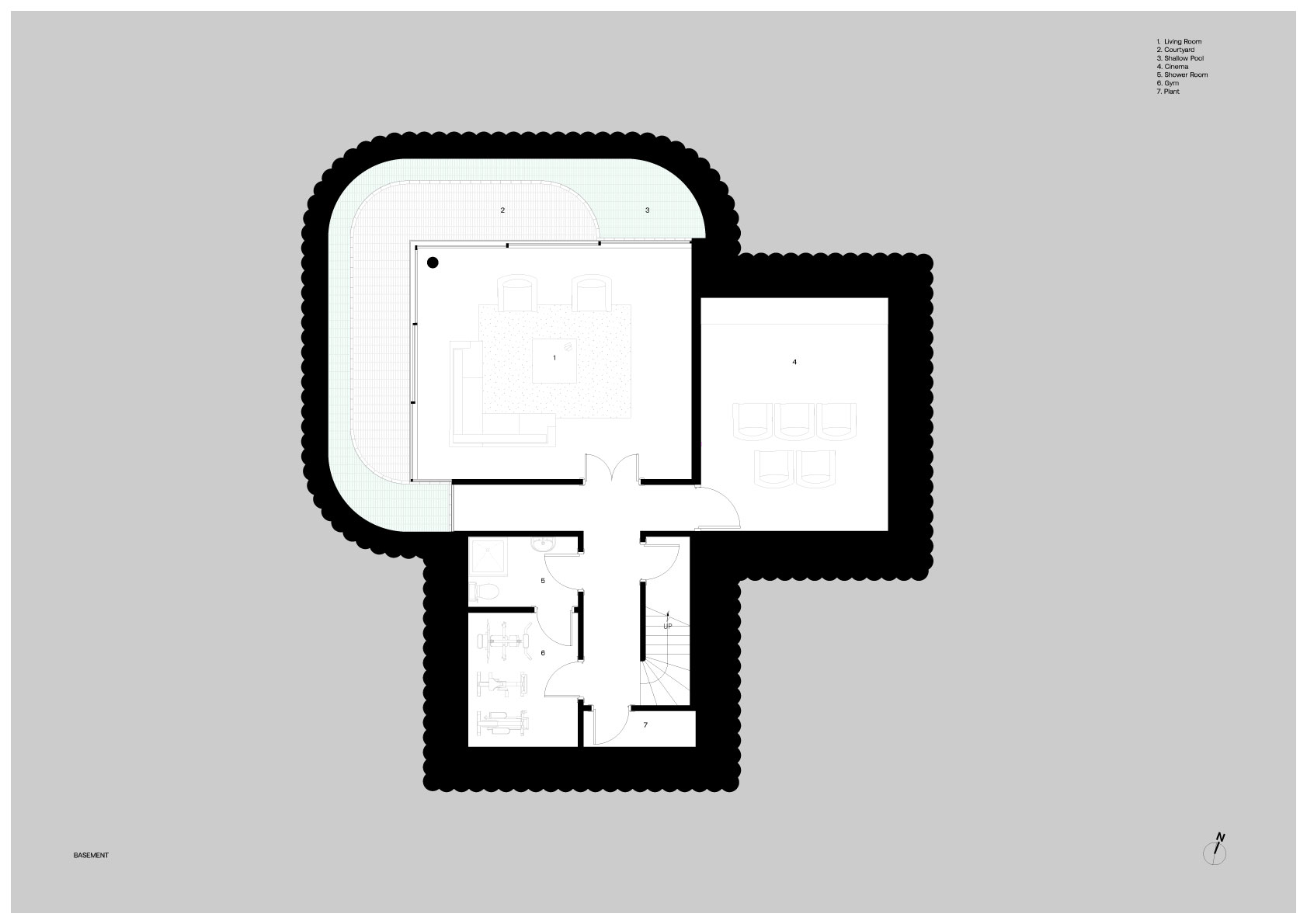
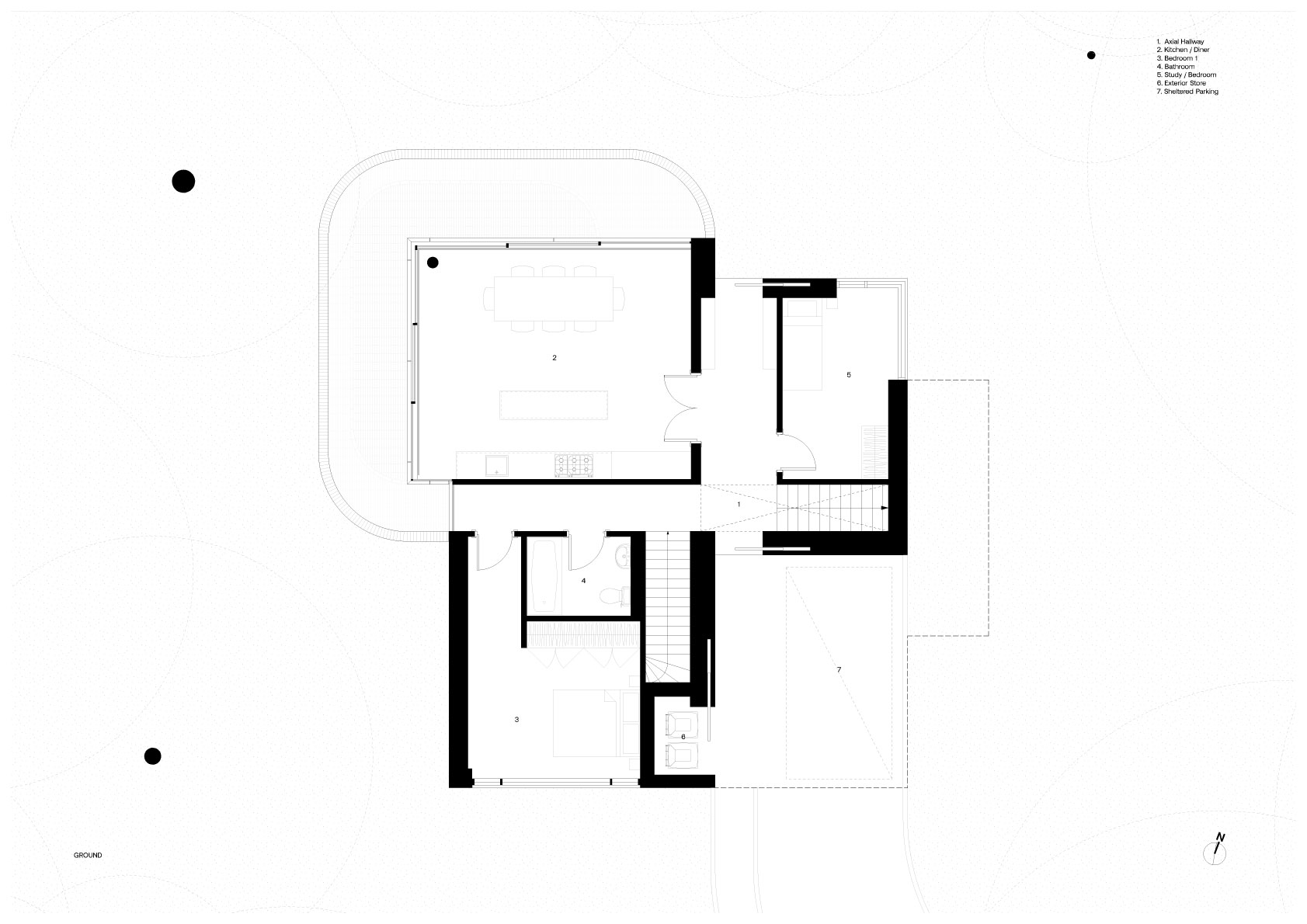
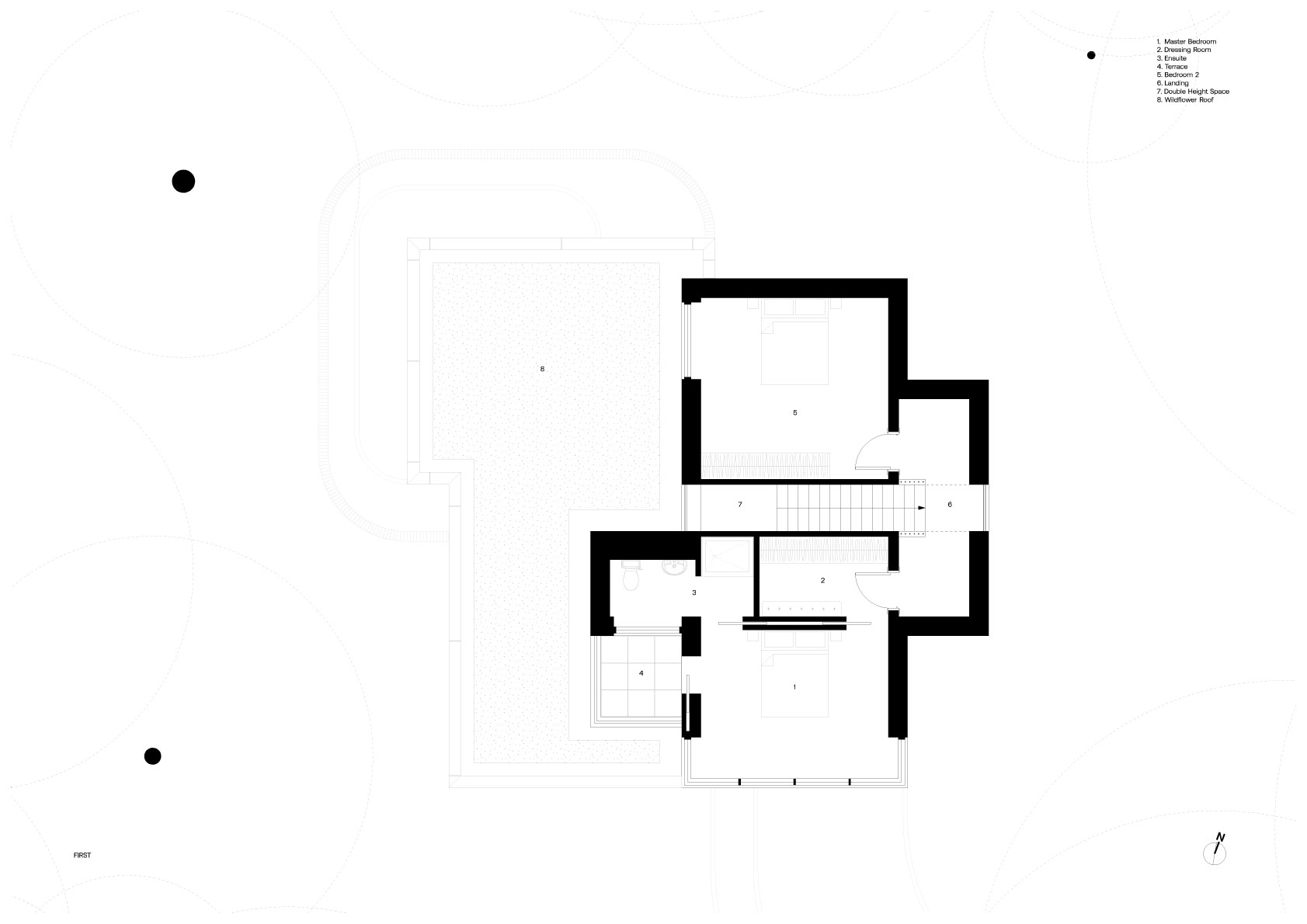
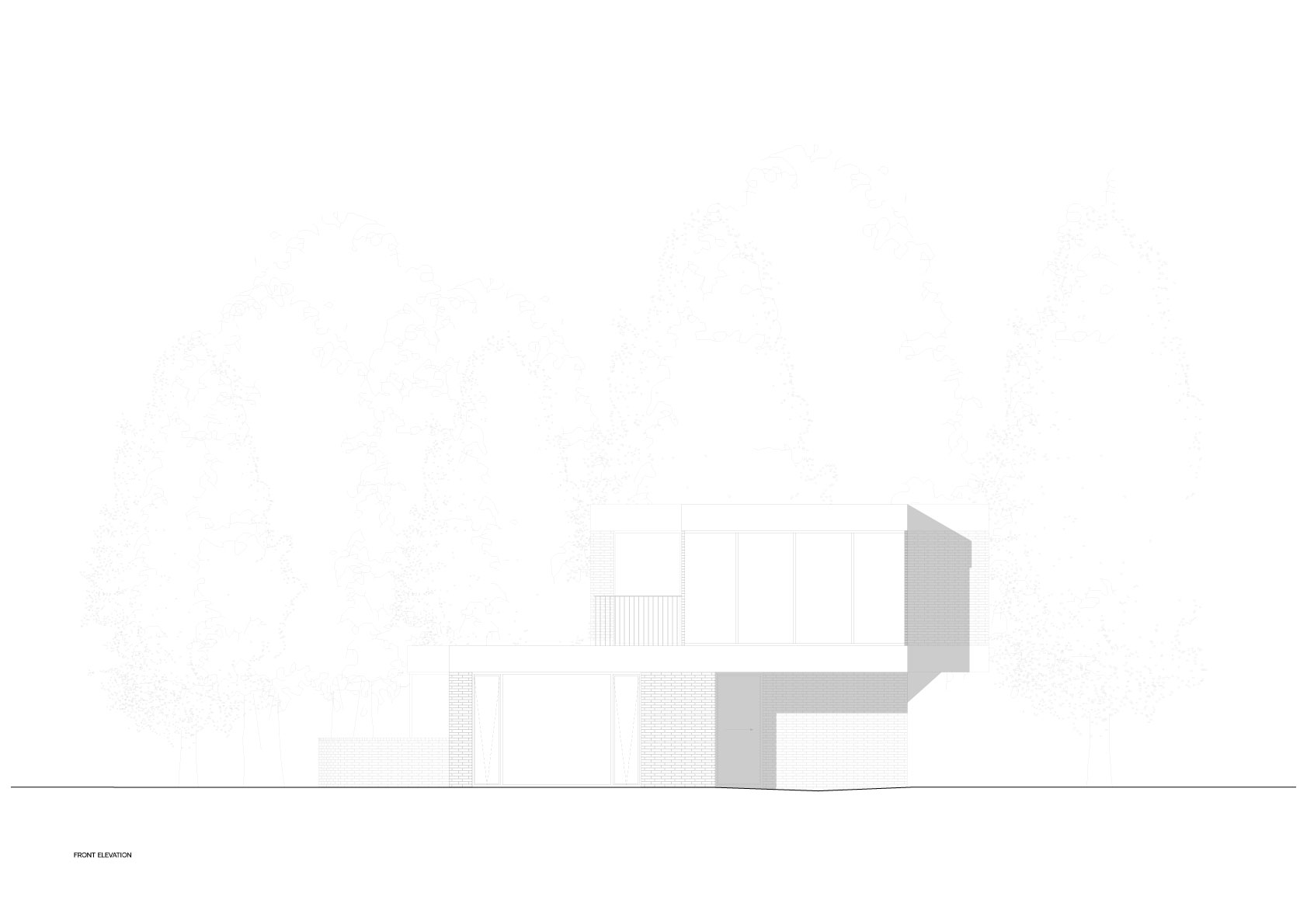
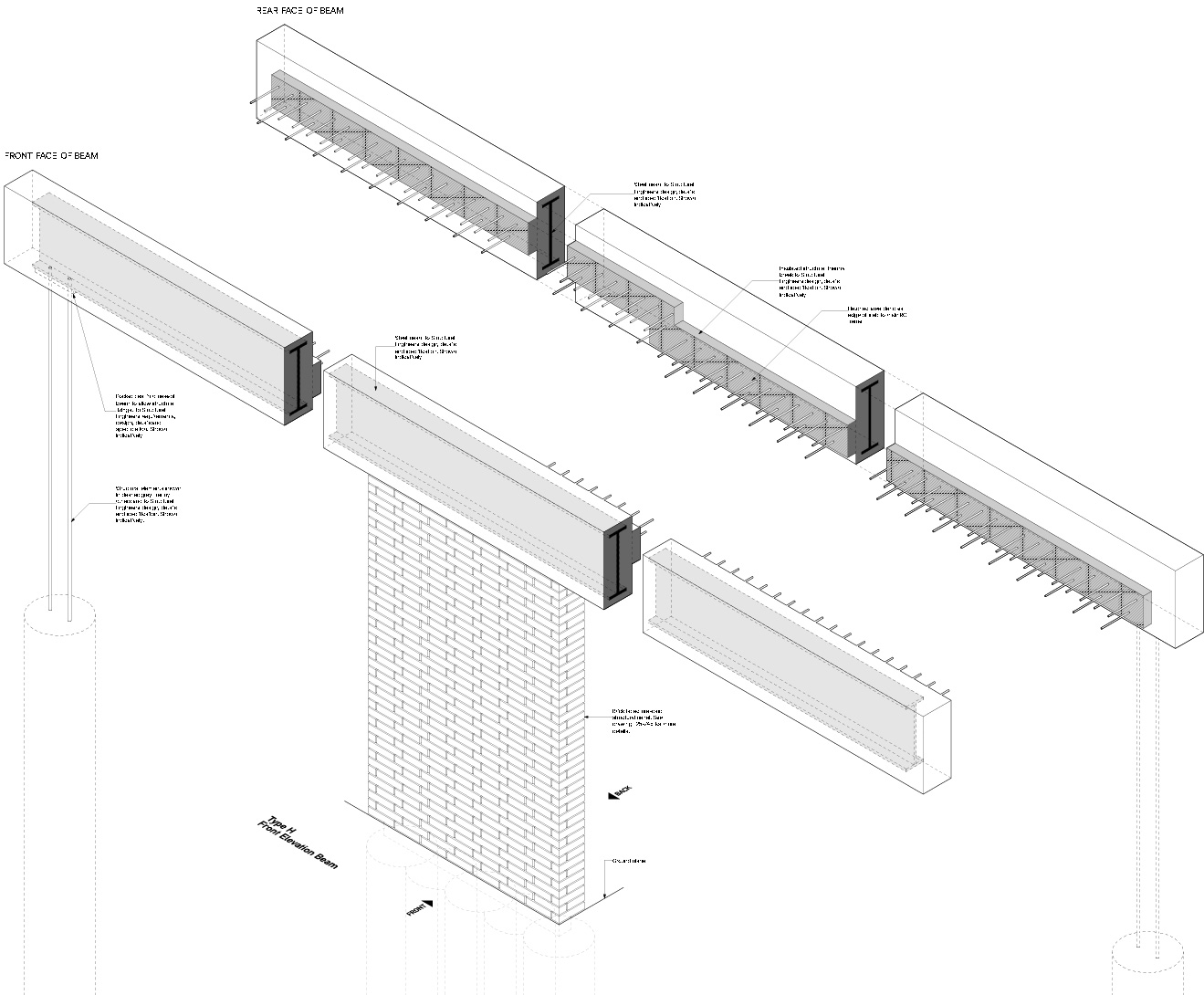
Location
Sydenham Hill, Southwark
Date
2021
Status
Complete
Development Type
Single Family Dwelling
Gross Floor Area
238m²
Client
Private