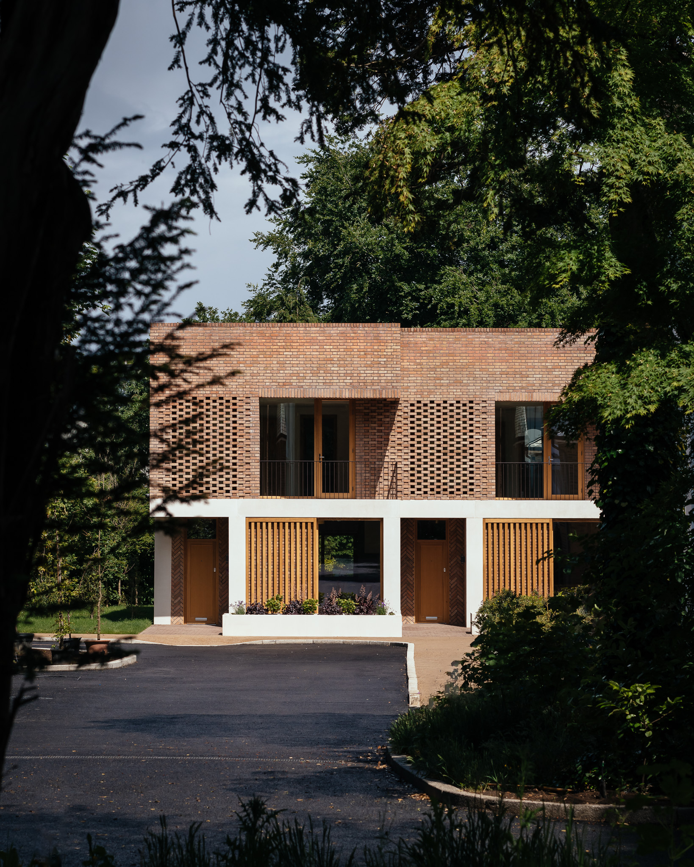
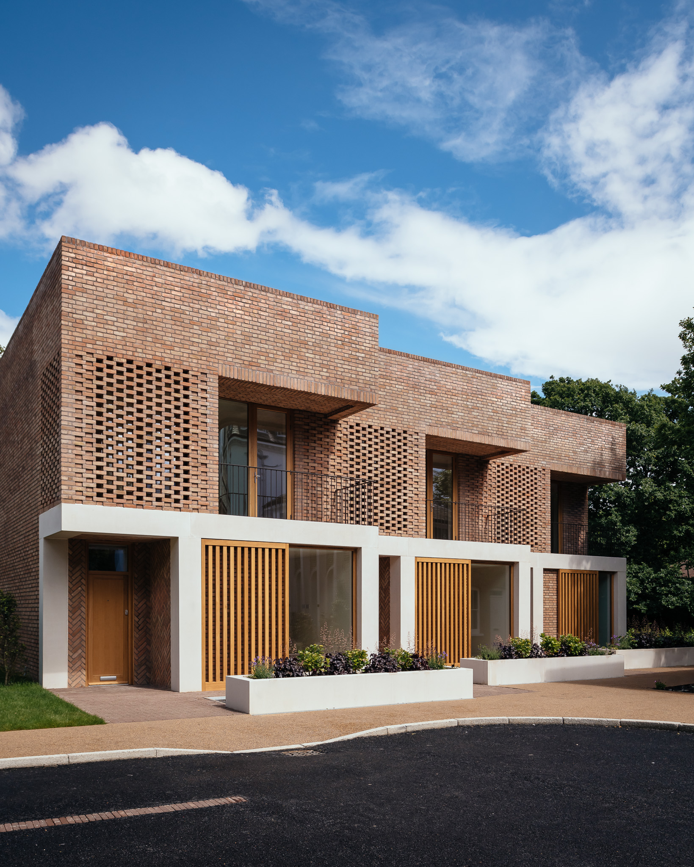
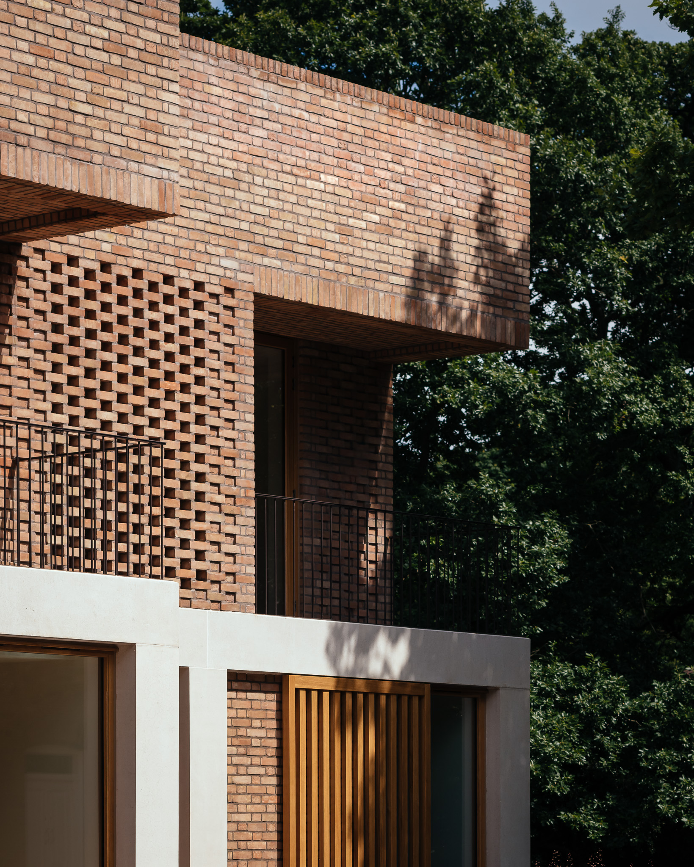
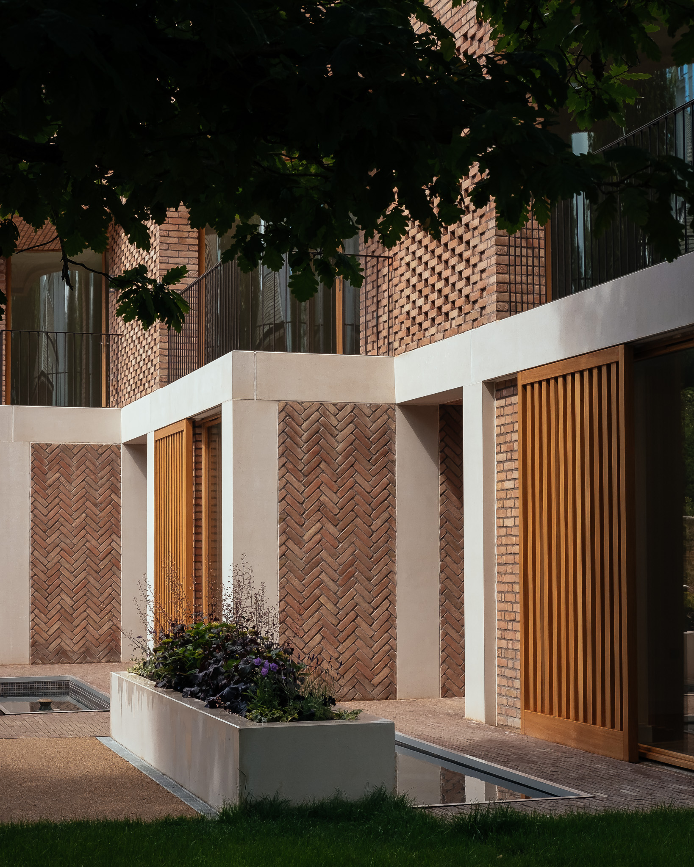
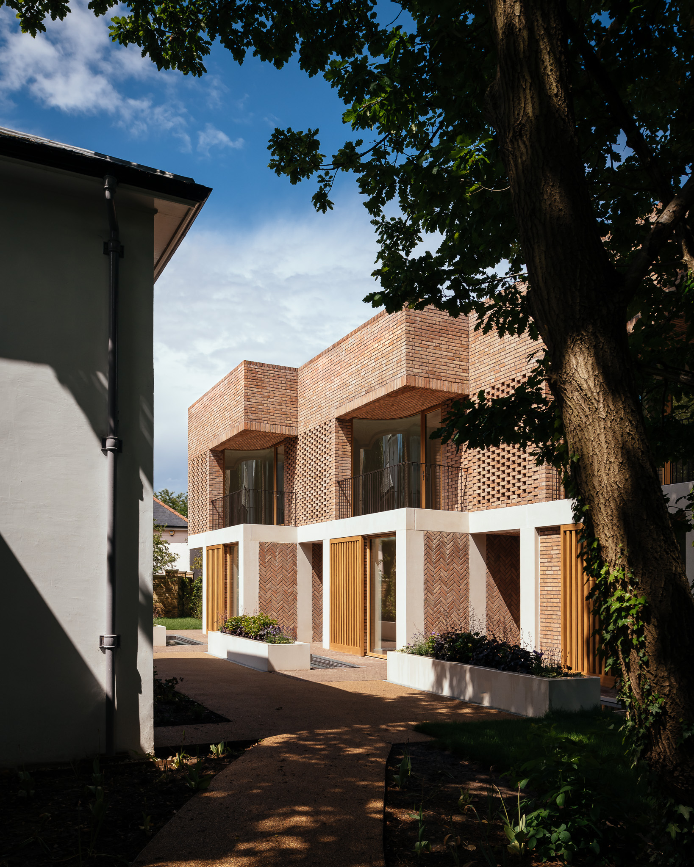
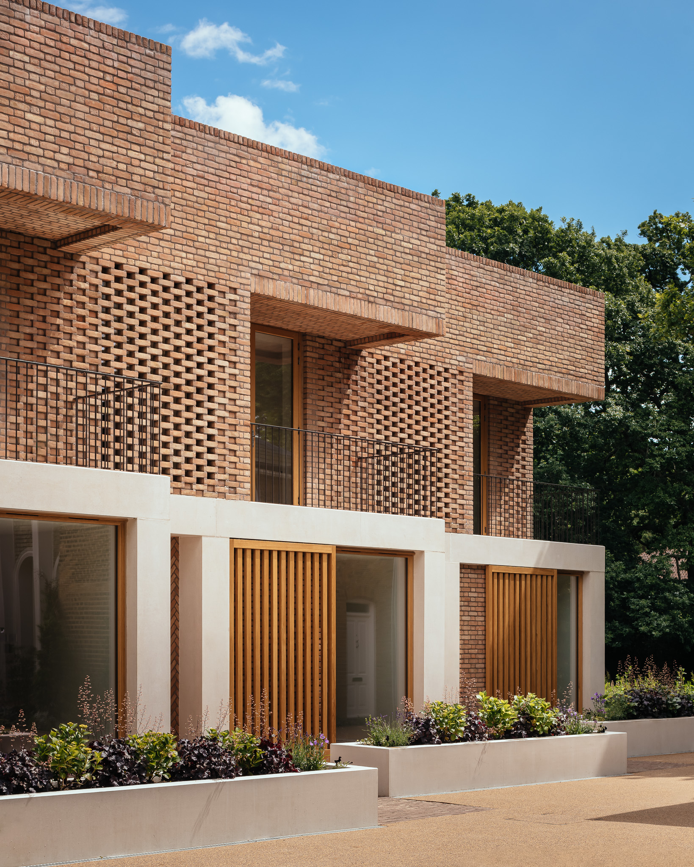
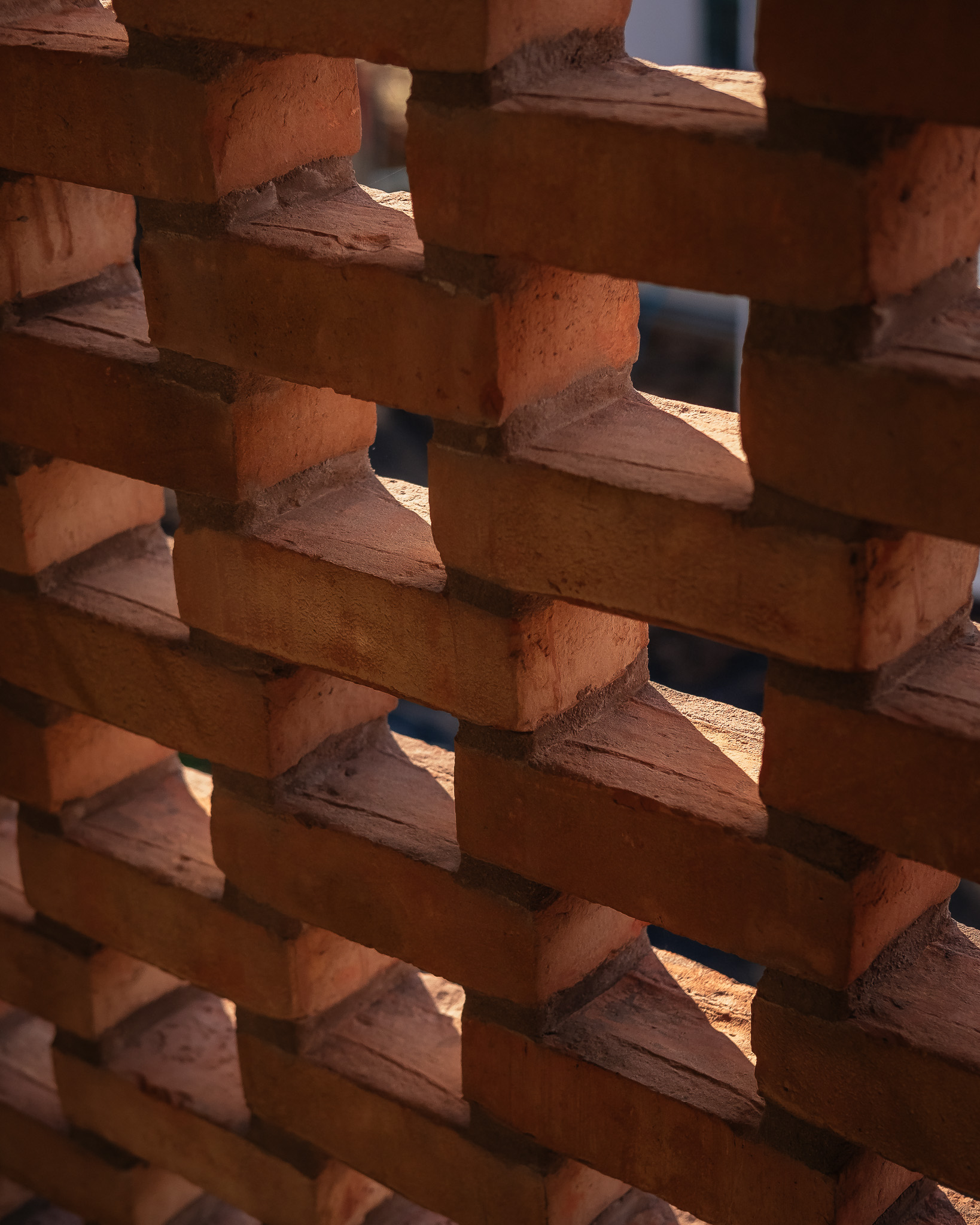
The Beltwood Terraces are three new family homes set within the three-acre grounds of Beltwood House, a Grade II-listed Victorian Villa near Dulwich, South London. In 2018, Cuozzo.Company secured planning permission to subdivide the listed villa into seven apartments as well as permission for several new homes within the grounds.
The Terraces replace an existing garage block and structurally unsound cottage located at the end of the listed building’s servant’s wing, the footprint of which dictated the size of the three new terrace houses. This ensured that the proposed replacement buildings stand comfortably next to the listed building.
Approached from the rear of the listed house, the three new terraced houses stagger progressively away from the main house. The stepped-back form and short repetition of the houses has a rhythm which the former disjoined pair of curtilage buildings lacked. This homogenous appearance gives a much more considered and formal setting to the rear of the house and a more pleasant new entrance area to the new apartments within the Listed Building.
The introduction of the ‘cut outs’ on the front façade of each Terrace house with the first floor balconies and inset entrance areas, gives depth to this rhythm. The planter beds outside the front of each house reinforce the staggered frontage to the front of of the new houses and aid the relationship with the service wing.
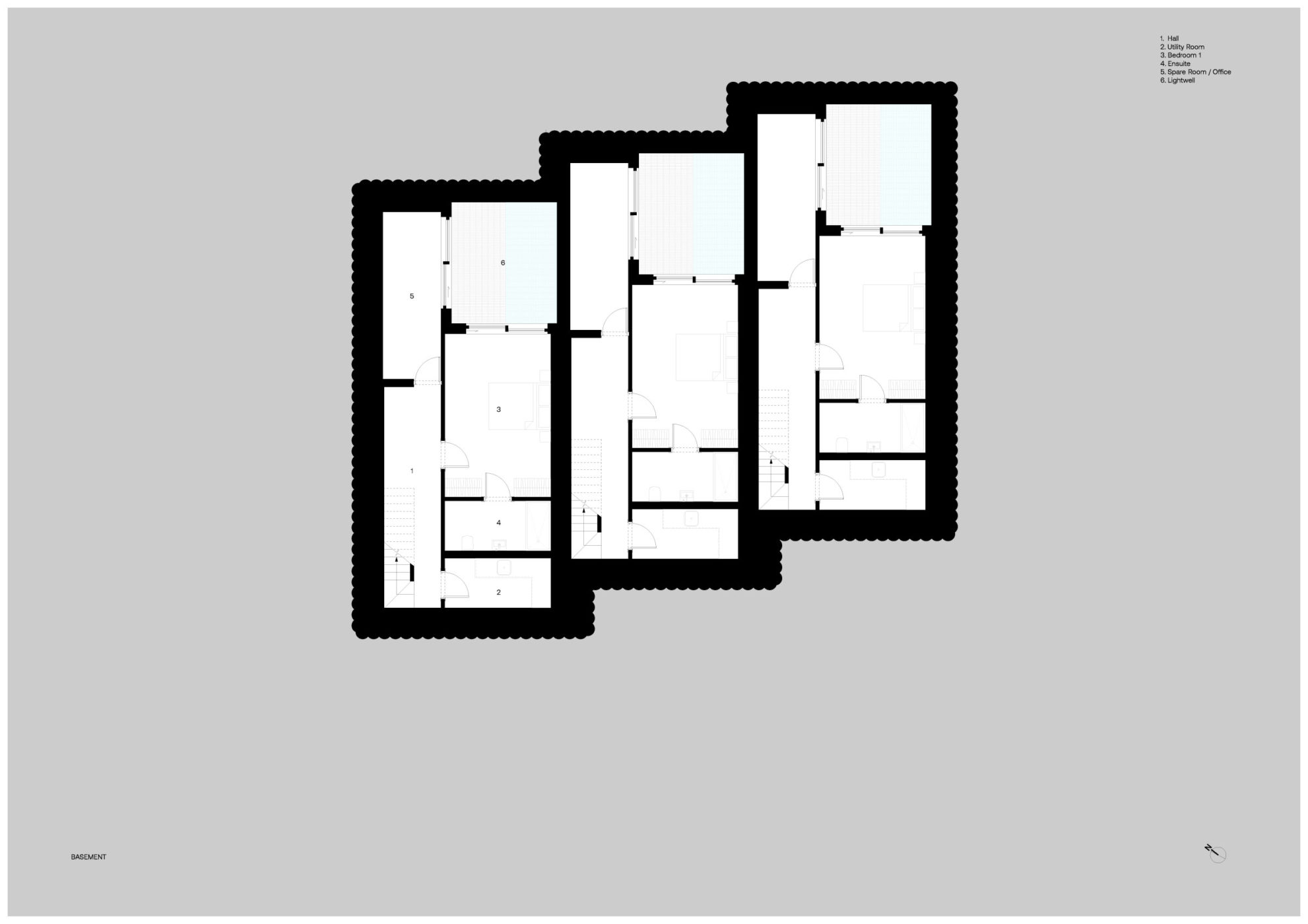
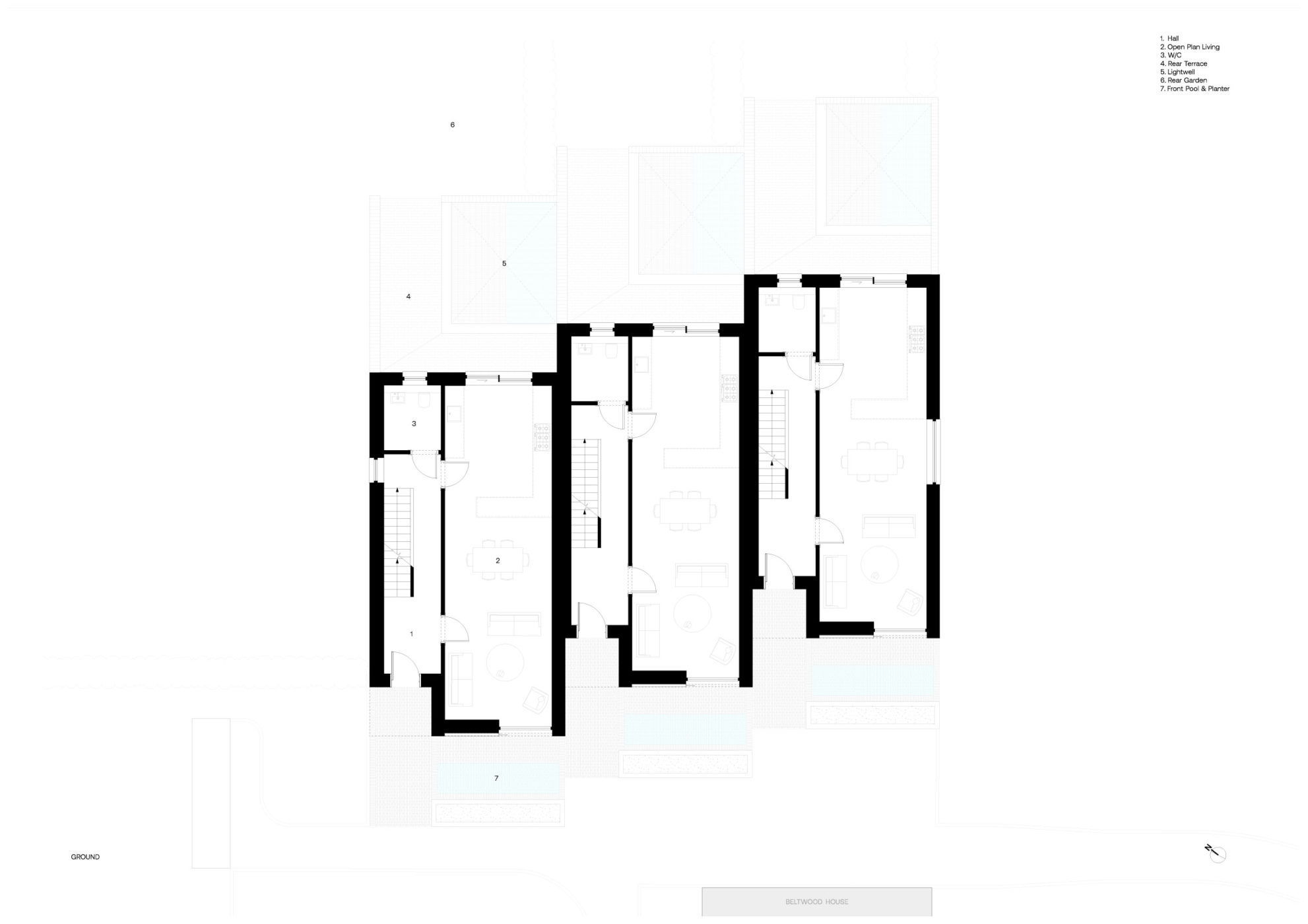
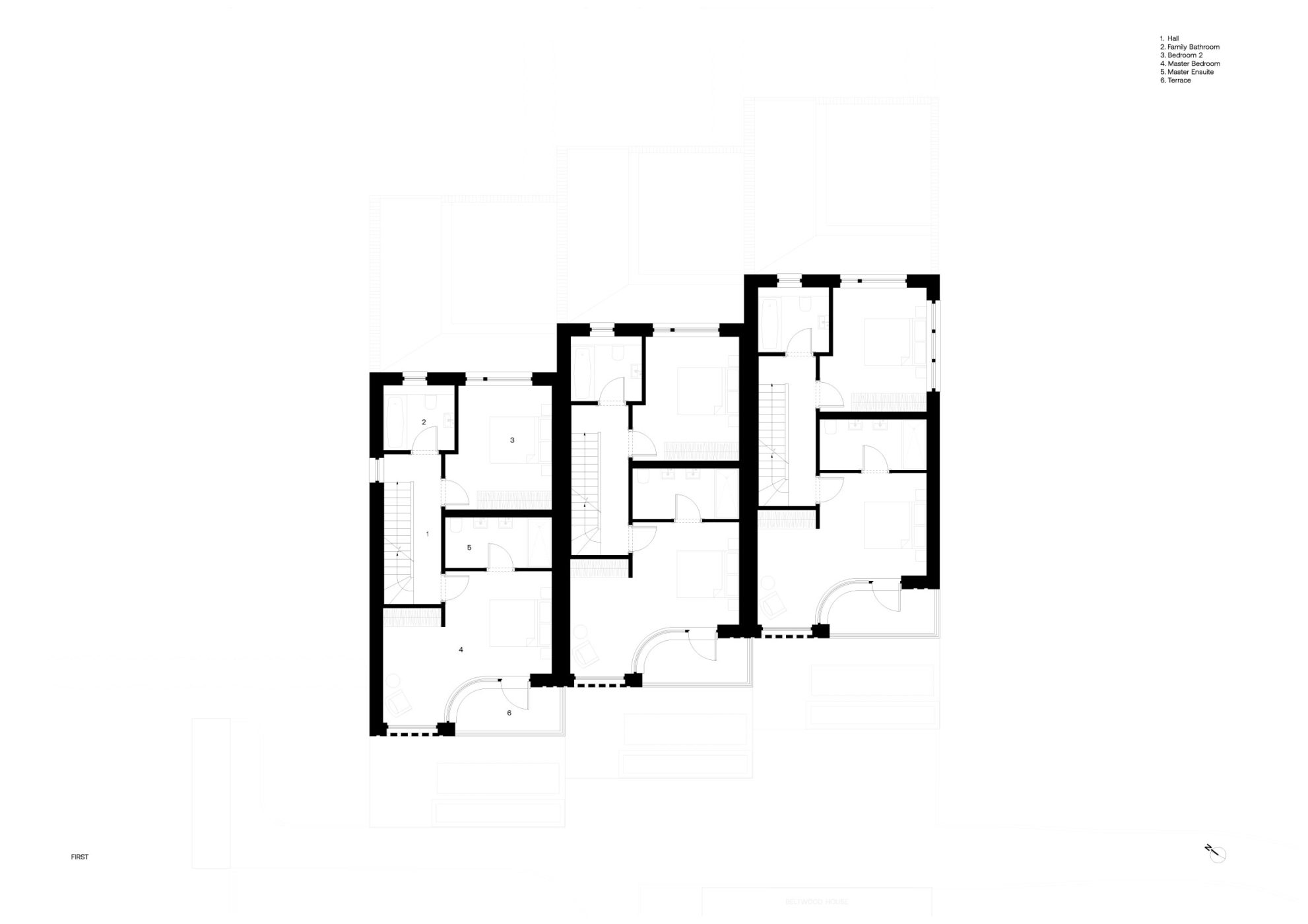
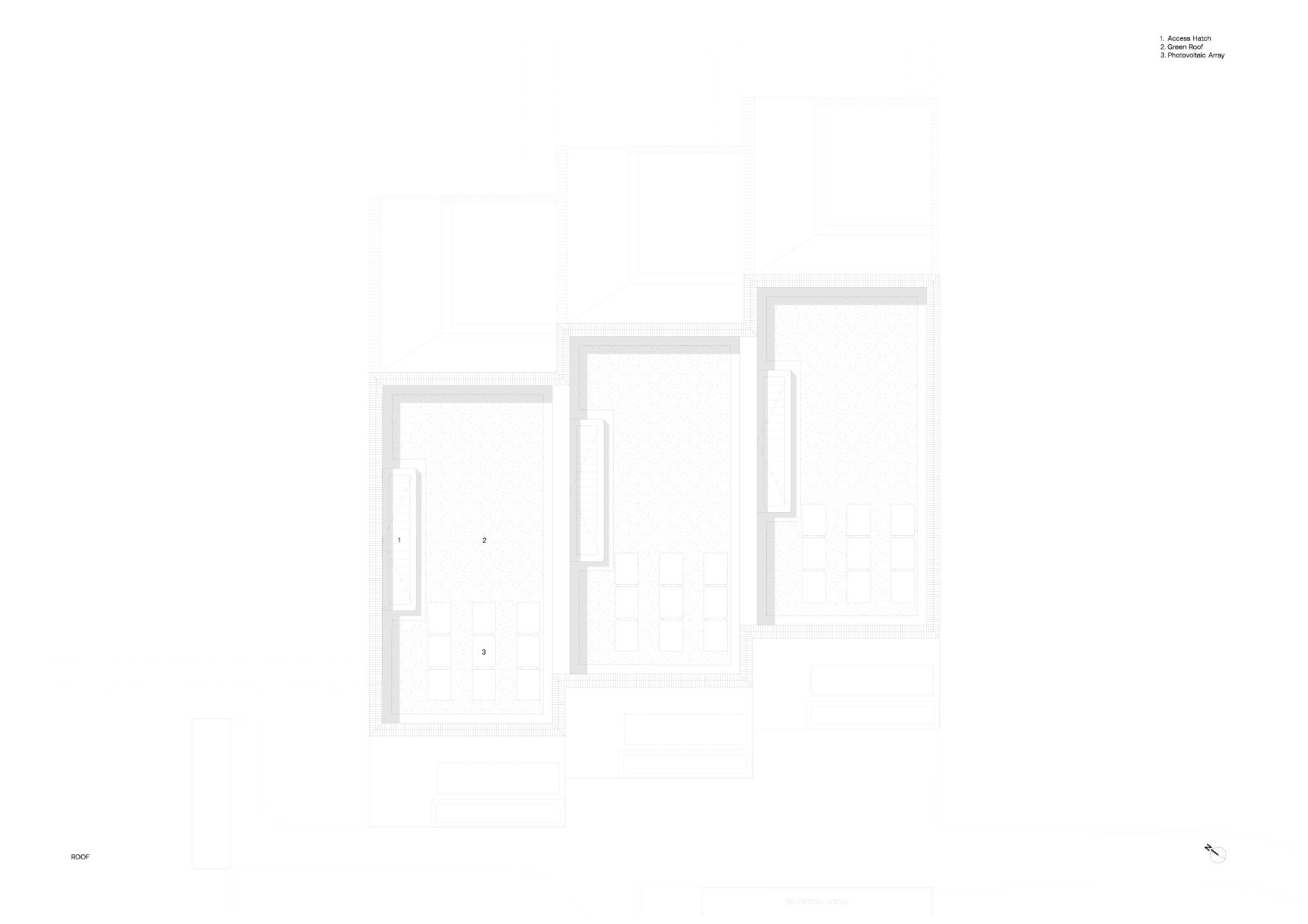
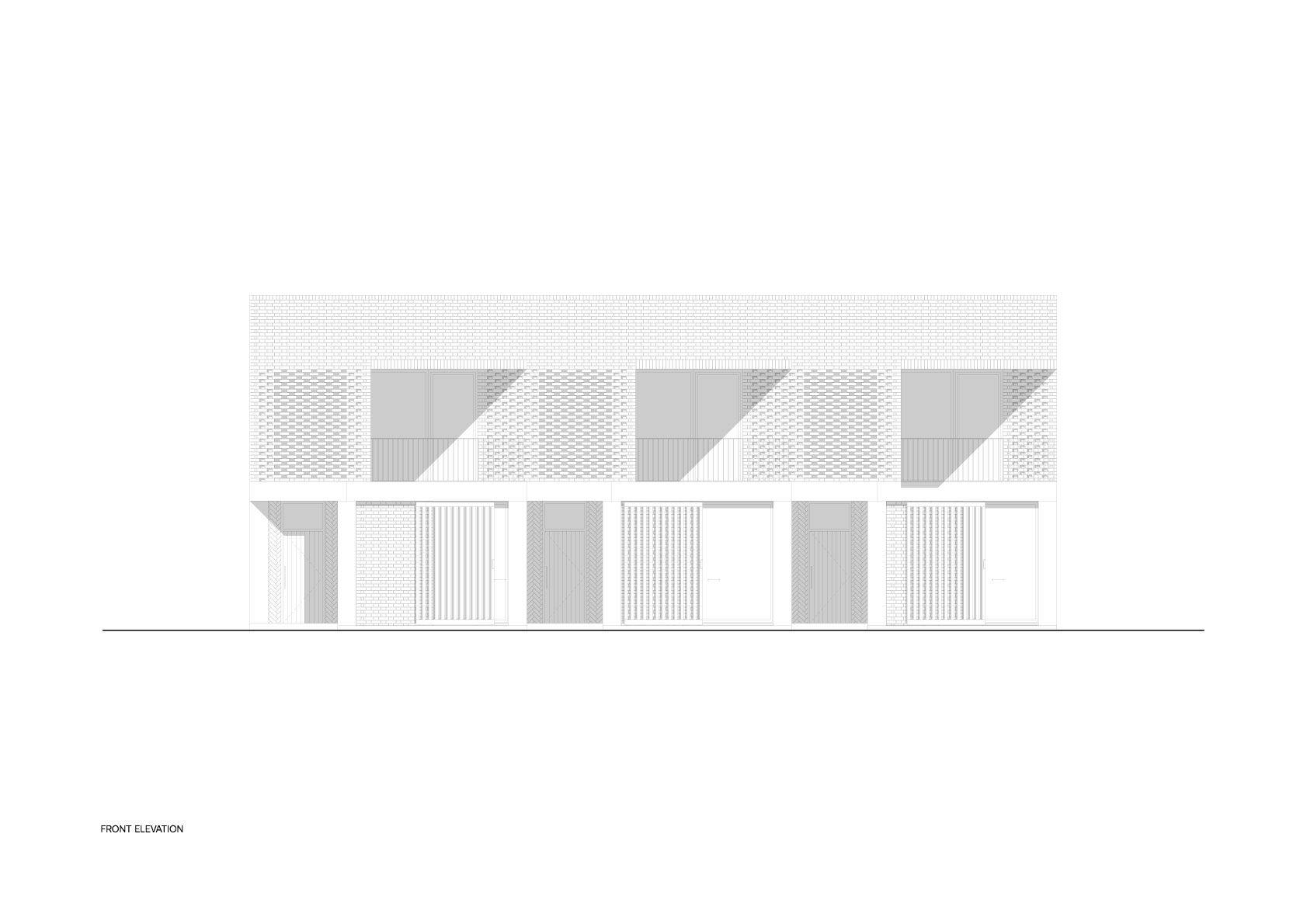
Location
Sydenham Hill, Southwark
Date
2022
Status
Complete
Development Type
3 Houses
Gross Floor Area
522m²
Client
Private